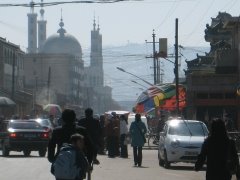So. We were in the big city for a while this week, and when we got back I took a few pictures of the current renovation for your benefit. While we were away, we had the paint shipped to the coffee shop, and when we got back they were already almost finished painting. See for yourself!
Here's the way that the counter turned out. On the sides is the same type of wallpaper that we used along the stairs.
Here you can see the full room, the way the colors look together. The ceiling isn't yet the way it'll be--under the grey paint will be a ceiling that looks like black plastic squares. I think that's the best way I can describe it now, but I'll take pictures later. You can tell here that the color isn't a true red (it's a little light), as I unexpectedly discovered that it's impossible to make red paint in China. Note that this is in spite of the fact that everything in China is red. It's not so obviously light when you're there, though (in these pictures the lighting was strange, and it looks washed out), and I think ultimately it'll help the place not feel overwhelmingly dark.

Here's the view obviously looking outside from deeper in the first floor. You can see a couple of the tables we made attached to the walls, as well as the way the bar looks from farther away.
Here's an above view, where again you can get a good view of the bar and the tables.
Here's a closer view of two of the things I'm actually most proud of--the bookshelf that looks like part of the wall, which I got ideas for from the internet and then designed and decided on. The design of the left side eliminates the need for bookends, and looks pretty awesome in the process. The under-stairs shelves were designed and made by the workers without us even asking, but they turned out to be very useful and awesome-looking.
Here's the upstairs, looking towards the outside window. The columns on the right were a surprise, but not a terribly unwelcome one--it'll help the wall-space to not look so terribly empty, even if we don't put that much on it (which we will).
Here's the view back in on the top floor. Again, the ceiling will be the black plastic squares, and the lights will be on the brown part. We'll also have lamps hanging over each table.
Here you can see the way the stairs look, with the border of wood and wallpaper on the wall. The wallpaper, again, is the same as that of the bar.
Let me know what you think! Hehe, but only if it's good, because most of this is non-negotiable at this point (what's done is done--forget dissenting opinions).
Edit: I should probably note that the most interesting part of the bookshelf, the way of holding books on the left side, is completely someone else's idea. My part in it was only to modify it slightly, put it with the normal-bookshelf-type right side, and decide to make it look like it's part of a wall (originally there wasn't a wall there at all).
I got enough compliments on it that I thought I should give credit where credit is due.




















